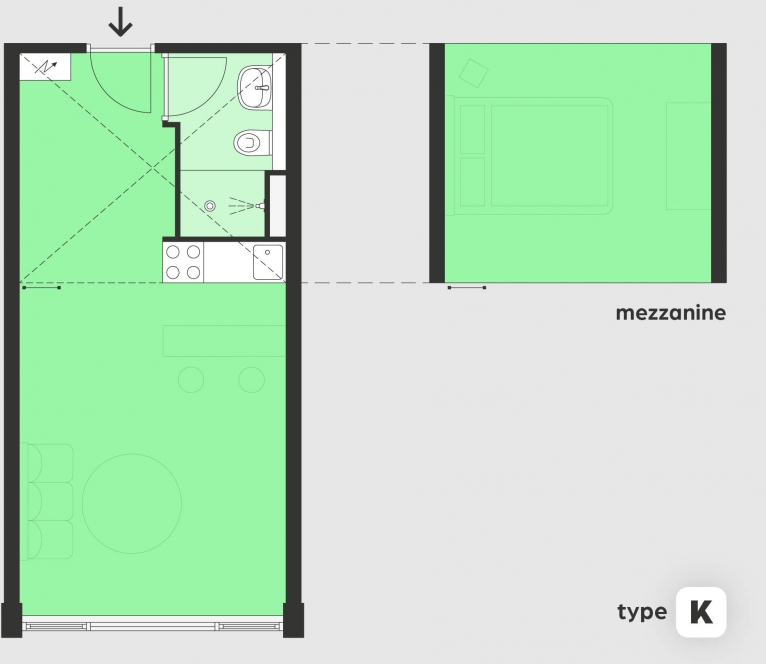The Studio Apartments
The special feature of the former training centre is the ceiling heights. A feature that gives older apartments a special charm is efficiently utilised through architectural measures here to gain additional space, whilst retaining the effect of the high ceilings.
An additional false ceiling in the entrance area of the apartments creates a second level, which can be safely and comfortably accessed via a staircase with handrail. This constitutes the sleeping area of the apartments. This arrangement provides significantly more space on the same footprint than comparable properties.
Level 0
A variety of 13 Apartments are located on the ground level. Wich are A (20,4m2), B (42m2), C (37,9m2), D (34,2m2), E (35,7m2), F (37,6m2), G (41,3m2), H (22,9m2) & I (35,7m2) type Apartments. As well as the laundry room and bicycle storage.

Level 1
The first floor contains 18 Apartments, wich are J (50,3m2), K (31,8m2) and L (29,7m2) type Apartments.

Level 2
The second level is identical to the first level. Also 18 Apartments of the J (50,3m2), K (31,8m2) and L (29,7m2) type.

Level 3
A variety of 3 Apartments are located on the top level. Which are M (35m2) and N (27,9m2) type Apartments.

Most popular: Apartment Type K
